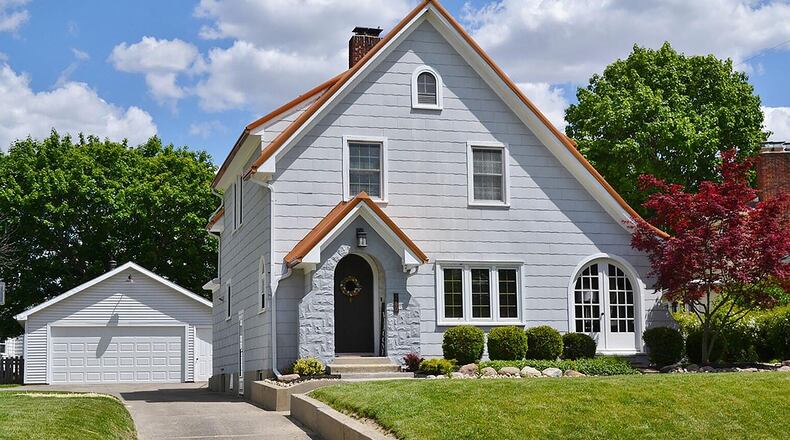Originally built in 1925, this two-story with about 1,870 square feet of living space features wood details and many updates.
A long concrete drive leads to the front entryway, which features a stone surround and covered metal roof. The entry features a wood door with round top and opens to the living room with a wood-burning fireplace with white brick surround and wood mantle. There is wood trim around all doors and windows, and this room is carpeted.
Off the living room is a formal dining room with wood floors and trim, French doors and a ceiling fan. The kitchen features newer stainless-steel appliances, including a range, microwave, refrigerator and dishwasher. There are Corian countertops, tile backsplash, upgraded vinyl plank flooring. The island has a quartz top and more storage. There is also a ceiling fan and shade on the window.
An office/den is off the living room and features wood trim, French doors and exterior doors that open to the yard. These are also rounded at the top. Windows in this room have blinds, and there is a built-in bookcase with door.
A half bath rounds out the first level, and wood steps lead up to the second floor, which has three bedrooms and one full bath.
The bedrooms upstairs feature white-painted trim, ceiling fans and wood floors. The full bath on this level features a newer double vanity and decorative-tile flooring.
The walk-up attic is finished with wood flooring and is large with room for storage.
The newly finished basement adds additional space, including a rec room with egress windows. It comes with a lifetime waterproofing warranty, and the floor is waterproof vinyl plank. The unfinished portion of the basement has room for storage and a laundry area. A second half bath is also on the basement level.
This home has a metal roof with a 40-year warranty and a heavily landscaped yard. A screened porch overlooks the fenced back yard, and there is a ceiling fan in this room. A detached, two-car garage is in the rear and includes extra room for storage. There is an additional parcel of land included in the sale.
260 W. Harding Road, Springfield
Price: $237,900
Directions: Saint Paris Pike N to right on W. Harding
Highlights: About 1,870 square feet of living space, 3 bedrooms, wood floors, new water heater, kitchen appliances, finished basement, walk-up floored attic, 40-year warranted metal roof, wood-burning fireplace with wood mantle, heavily landscaped, detached, 2-car garage, screened porch
For more details
Dee Horne
Coldwell Banker Heritage
Team HORNE-BOWEN of Coldwell Banker Heritage
937-605-4647
About the Author

